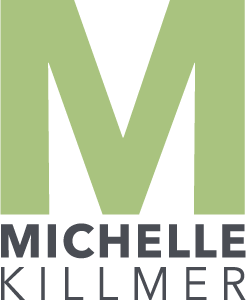Color page for the 3-D logo on the main wall.
Client: Inclusiv NYC
Project: 39 Broadway Interior EGD
Designer: drive21/Inclusiv/DBI
Fabricator: XD FOUR
Color elevation for the Designtex Henrik wallpaper for the reception accent wall.
Sometimes companies want to brighten up or update their spaces. It could be a new 3-D logo, some LED lights, maybe new wallpaper or—an extreme—a whole new floor in an office building. Luckily, the people at Inclusiv just wanted some wallcoverings and a 3-D logo. Simple, right? Right.
So what goes into something like this? It starts with the client. Either they know what they want or they don’t. In this case, the ladies at the company knew what they wanted but not how they wanted it. My job was the figure this out. I took what I knew and did the drawings. My teammate went and got a survey for the estimator and me—the estimator would use that info to price out wallpaper, vinyl, time and manpower cost and I would use it to do all the important creative stuff.
For this job, it was simple: lay out things that needed to be laid out (like the vinyl square bands for the glass distraction banding), design things that need to be designed (like the wallcovering in their Skype Room), and show where everything was going and how high (like the 3-D logos).
What they asked for: 2” x 2” white vinyl square distraction banding, each square 2” apart, on each set of glass in the office spaces; One accent wall with the Henrik wallpaper from Designtex, one 3-D logo for the main wall in the reception area, one repeated logo pattern wallcovering that was darker than the painted wall color in the Skype room and two sets of reverse-cut vinyl logos for the front doors.
Unfortunately, I left the company before the installation took place, so I have no final install photos, but I’m sure everything went up without a hitch.




